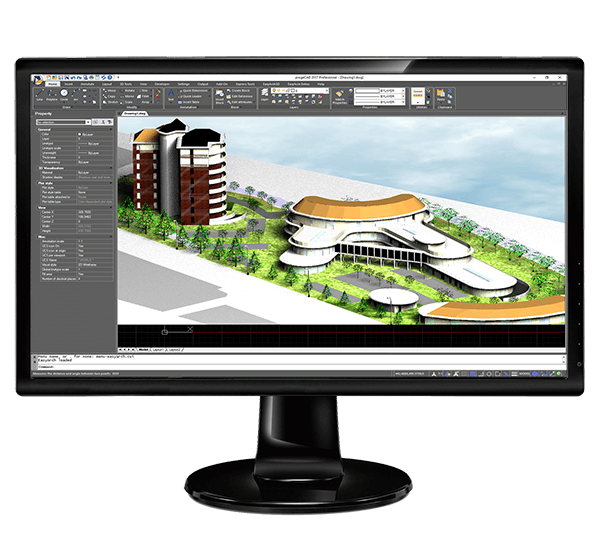progeCAD is an AutoCAD® compatible 2D/3D CAD application that works with AutoCAD® DWG files from v. 2.5 to v. 2024 and imports Autodesk Revit® and IFC files! The best solution for AEC, MCAD and all generic CAD usages.
progeCAD sells with perpetual licensing and offers more CAD functions than AutoCAD® LT at a fraction of the cost of AutoCAD®, AutoCAD® LT, ZwCAD®, GstarCAD®, BricsCAD®, ArchiCAD® or Microstation®
